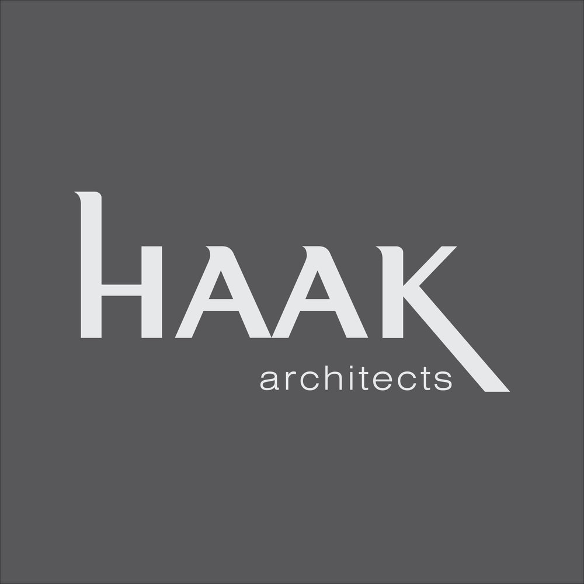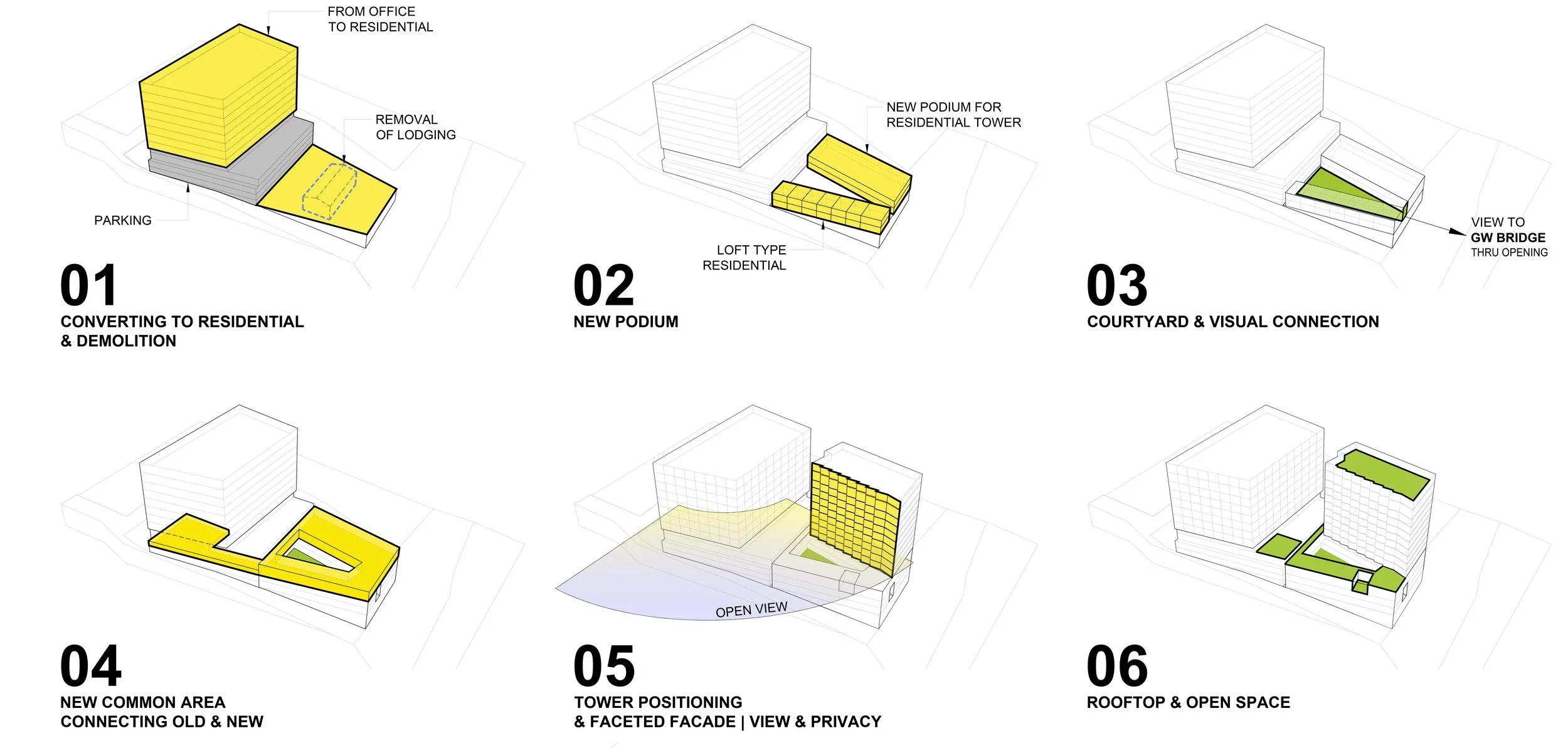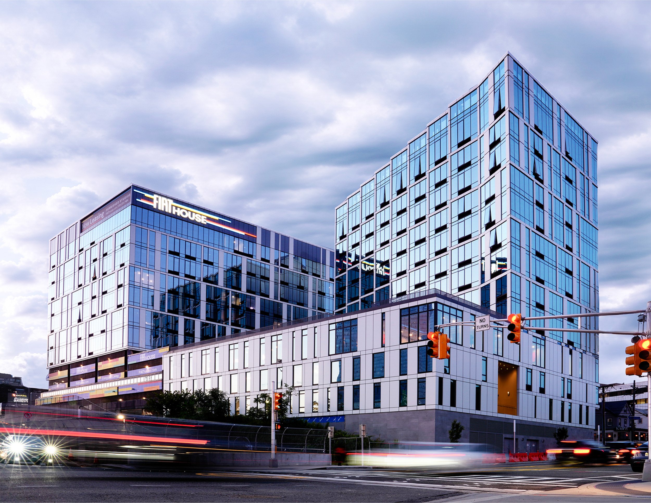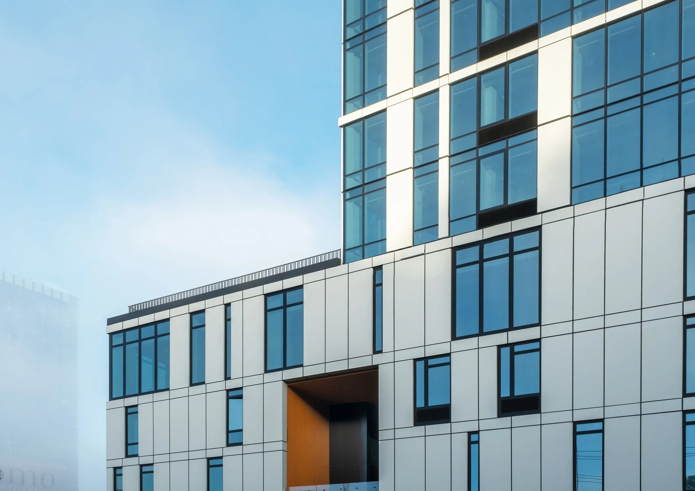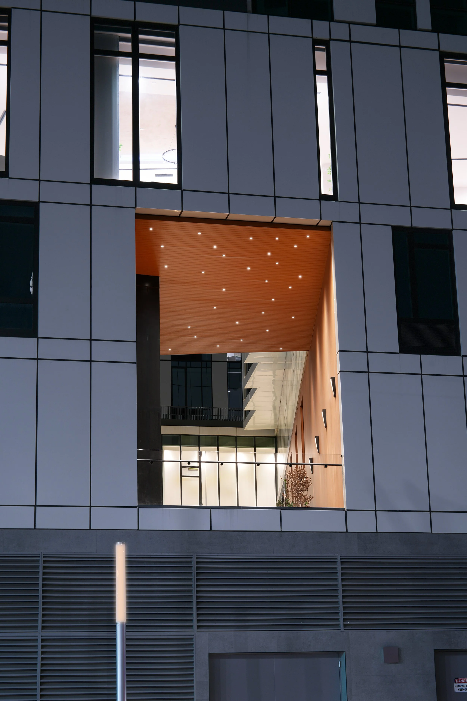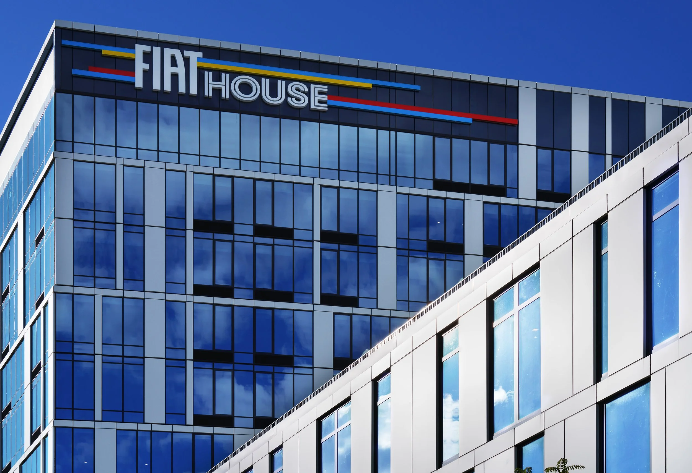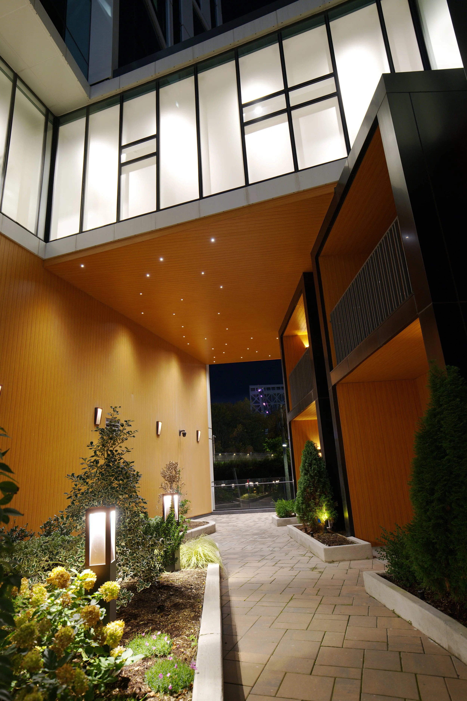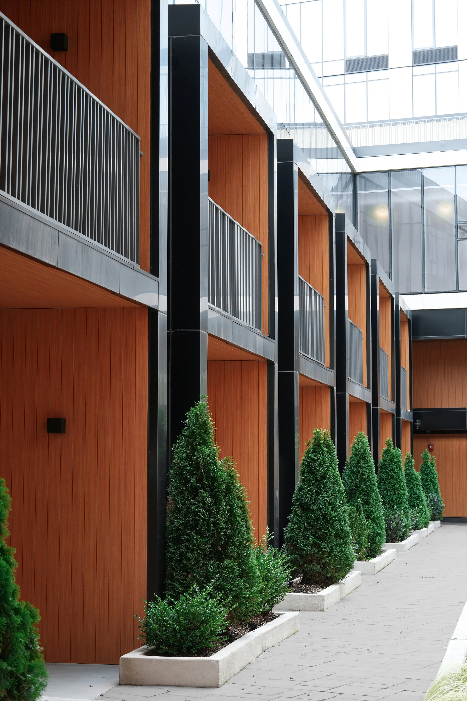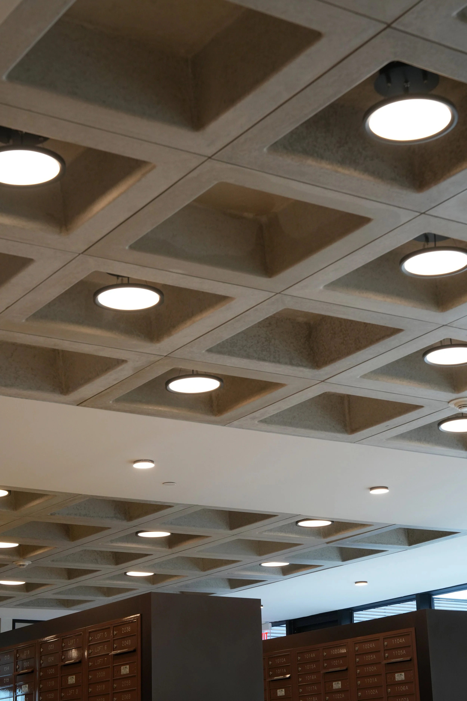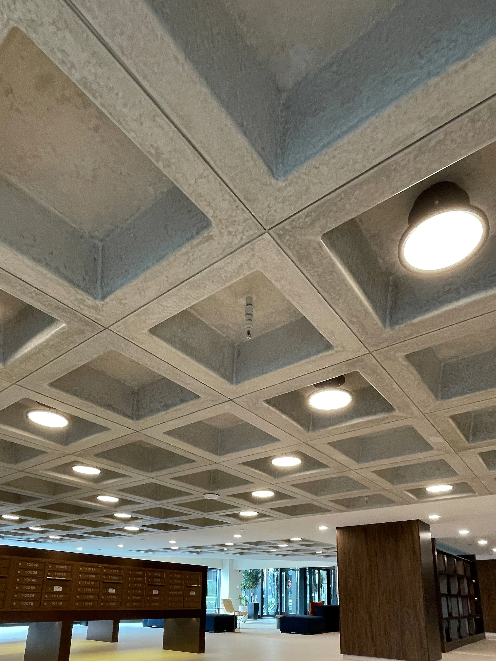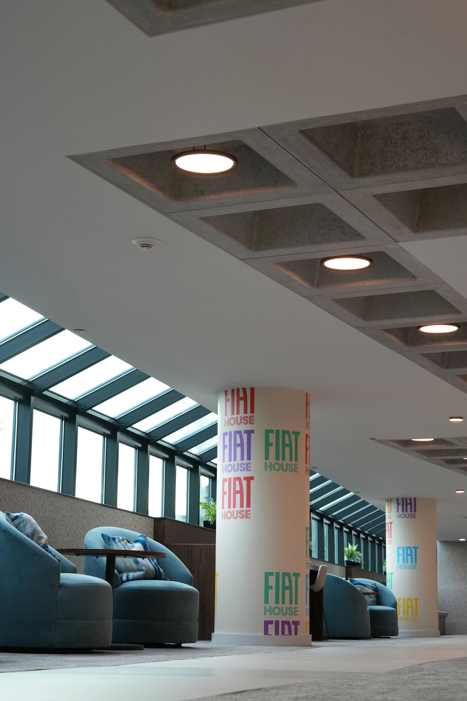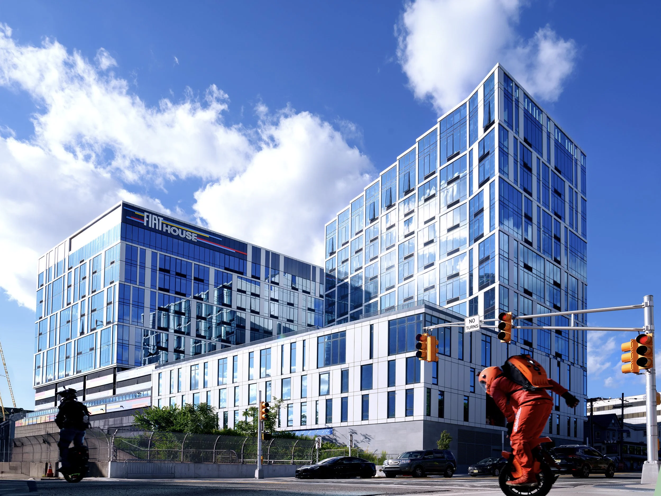FIAT HOUSE
2025 AIA NJ DESIGN AWARD WINNER - MERIT AWARD IN BUILT OPEN CATEGORY
Design Year: 2018 -2023
Type: Residential / Rental apartment
Location: Fort Lee, NJ
Gross floor area: 432,792sf (parking garage incl.)
Number of units: 309
Project Status: Completed in 2024
Photo credit: Erick L.
Design Architect: HAAK ARCHITECTS
Architect of Record: HAAK ARCHITECTS
Interior Design: HAAK ARCHITECTS and Lemay+Escobar Architecture
Structural Engineer: Allied Engineering
Facade consultant: Frank Seta+Associates
Lighting consultant: Syska Hennessy Group
Bird eye view looking toward GWB
Urban Revitalization
-Original building:
The original building, constructed in the 1980s, was an office space that had been abandoned for nearly a decade. This neglect led to numerous issues, including vandalism and unsanitary conditions. Broken windows and dark, damp areas made the building an eyesore that people avoided for almost 10 years. This project represents a dramatic transformation and modernization of the outdated office building from the 1980s.
The project features two towers connected by a podium building. Building A involves the renovation of the existing office structure, while Building B is a new construction following the demolition of a small lodge. The site also includes a five-story parking garage, both above and below ground. Portions of this existing garage have been converted into a cozy lobby and amenity spaces.
Our design retains the existing structure, avoiding the embodied carbon associated with new construction and utilizing 99 percent of the existing framework. This extensive reuse minimizes the environmental impact, reducing waste and whole-life carbon emissions.
-Deep floor plates:
The original office building had a deep lease span, leaving much of the central space underutilized. One of our challenges was to make effective use of this area. We introduced rentable office and storage spaces exclusively for tenants. During the design phase, the pandemic heightened the need for remote work, making it essential to create workspaces within living areas. Consequently, we optimized the potentially wasted space by incorporating personal office areas for tenants in these intermediate zones on each floor. Additionally, we provided ample storage to address the lack of storage in the micro units.
Furthermore, the design brings natural light into the deep floor plates through full-height windows in the facades. This project exemplifies an inventive solution for converting an outdated office building into residential space.
- Voids: Courtyard & Big Opening
This renovation project also includes the addition of a new tower and podium. The new tower was strategically positioned to respect the existing building and ensure it does not obstruct the view of the bridge. There is a courtyard in between the tower and loft type units. This courtyard will be a tranquil area, shielded from highway noise, offering a sense of neighborhood to the community of tenants. The courtyard is surrounded by the amenity floor on the third floor, connecting the Building A and B. This Creates the big opening toward the bridge.
- Façade design
The old, dark, and dated façade was removed and replaced with new energy-efficient curtain walls. This change allows more natural sunlight to flood the living spaces and offers beautiful views. The double-story expression on the façade balances with the scale of the George Washington Bridge, while the vertical and horizontal linear patterns harmonize with the lattice steel structure of the bridge.
Site Location
The project consists of two towers connected by a podium building. Building A is a renovation project of an existing office building and Building B is a new building project after the existing lodge building is demolished. Over 30’ difference in land elevation is significant challenge in design.
Existing office building(renovation) and lodging building(demolished)
Curtain wall design
Big Opening toward GW Bridge
Podium connecting two towers
Courtyard surrounded with loft type units and amenity floor
Loft type units at courtyard
GFRC ceiling with pendant light at main lobby
The ceiling of lobby space is designed with GFRC that replicate the original waffle concrete structure.
Rooftop garden
