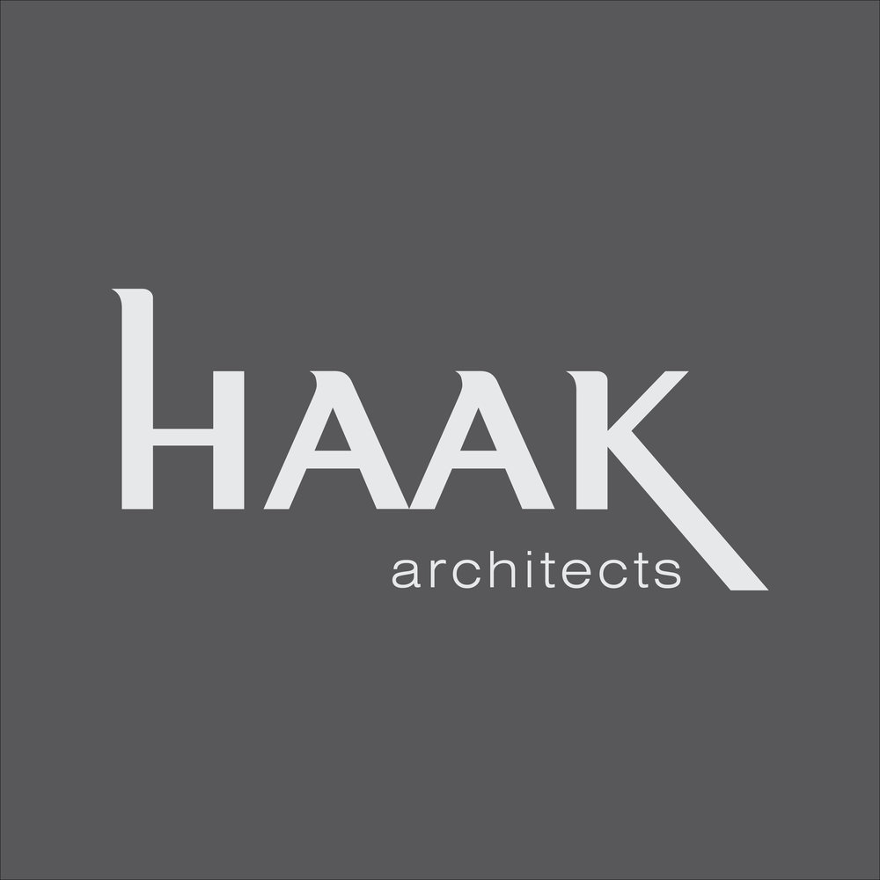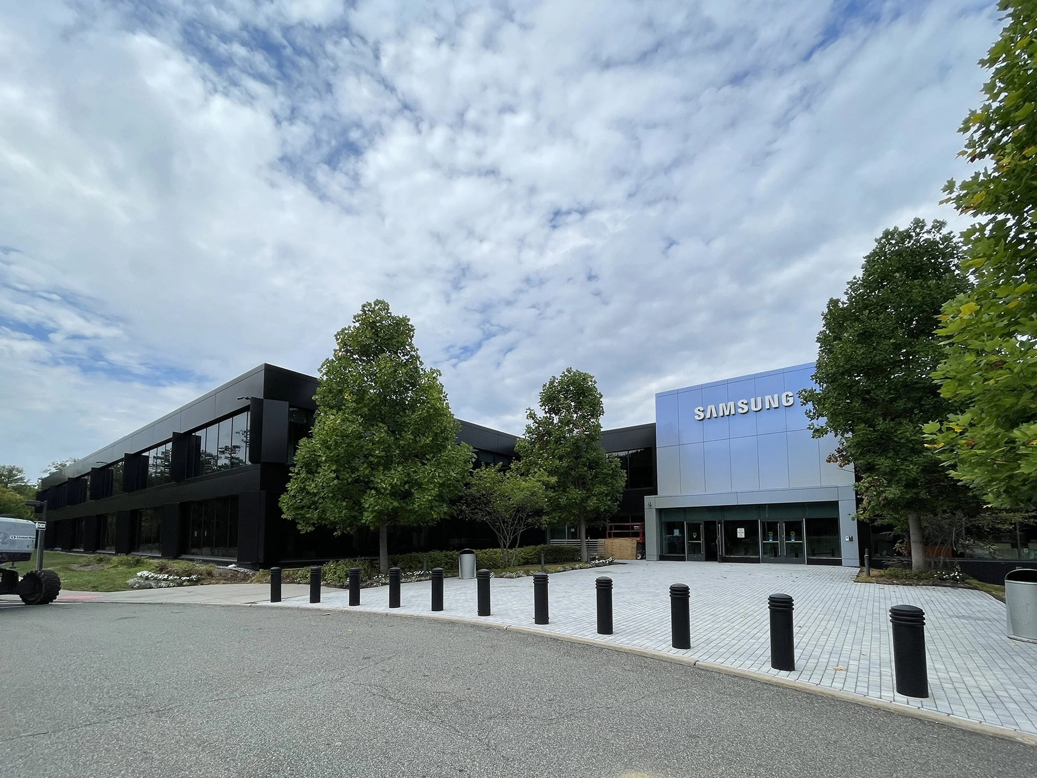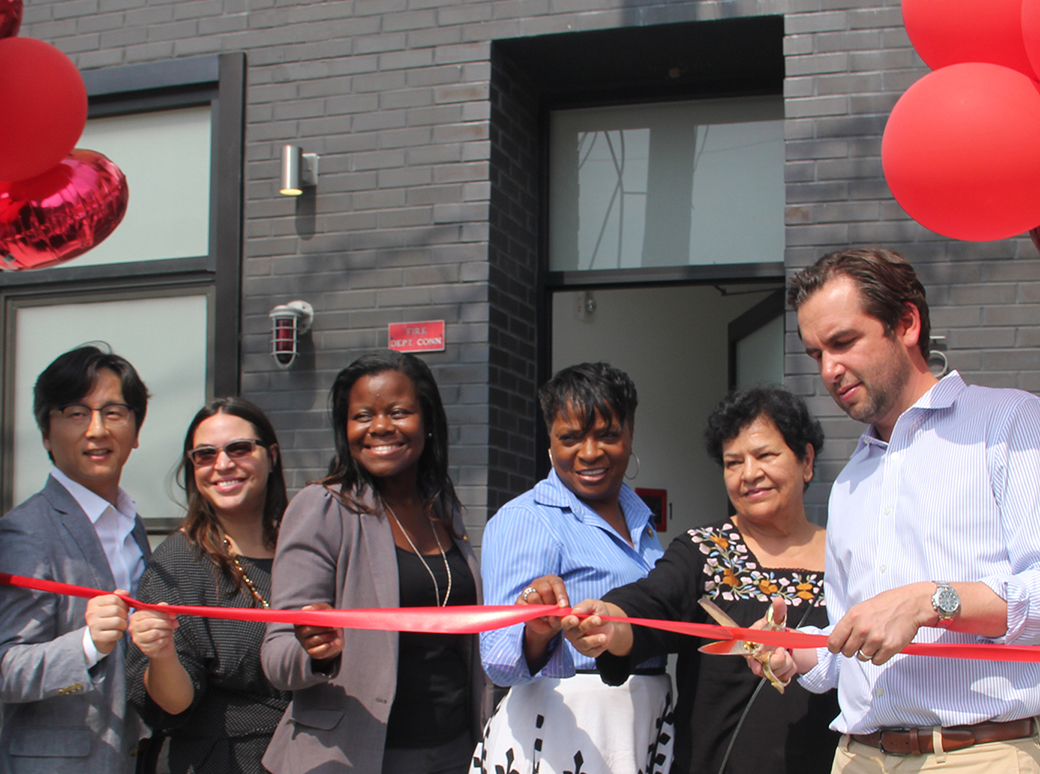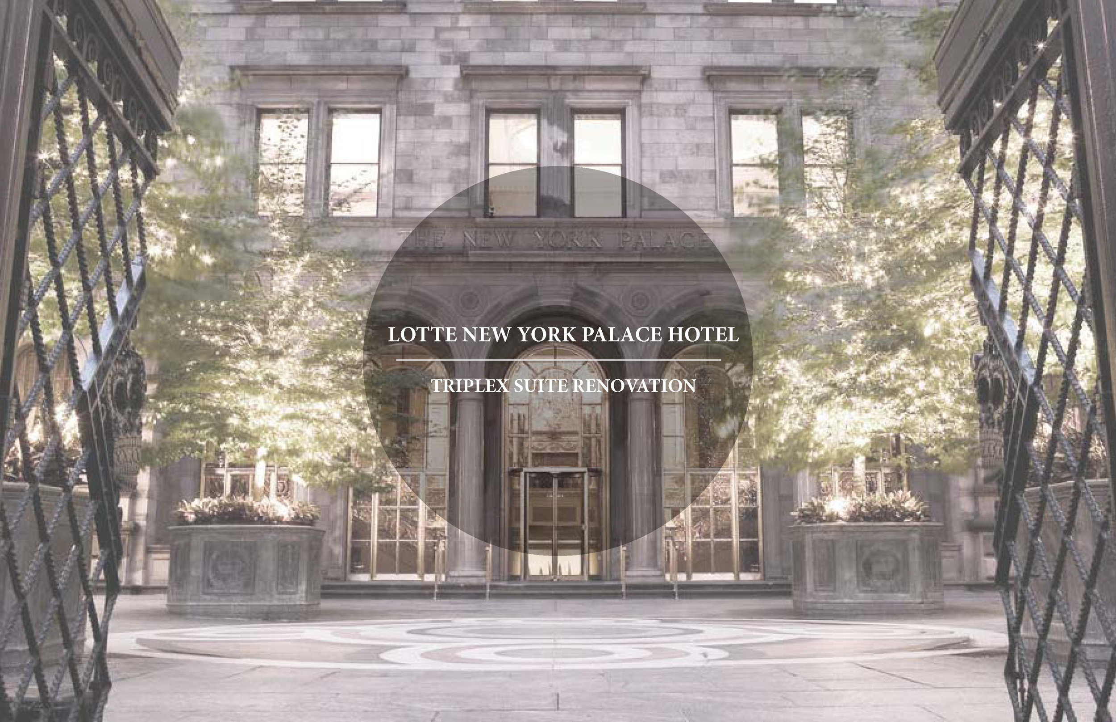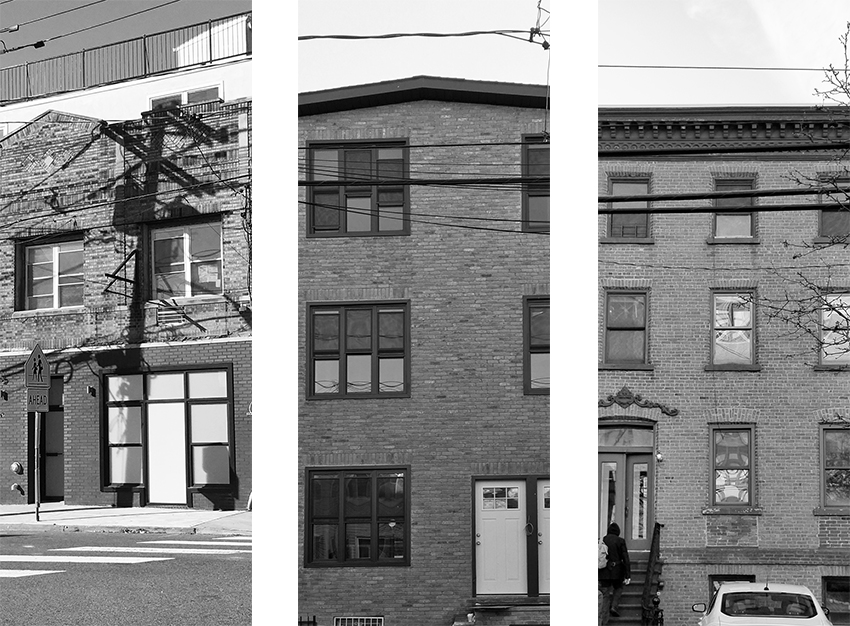Project Progress : DS Flagship Store
03/26/2018
A new project at HAAK is a flagship store (1915 sq. ft.) specializing in custom-made dancewear and accessories. The project is a gut renovation, including façade design and a comprehensive fit out of an existing structure. It has been approved for a work permit by DOB, and construction is now underway.
Finalist for Lotte New York Palace Hotel suite renovation
03/14/2018
HAAK architects has been selected within the top two finalists of the Lotte New York Palace Hotel's invited competition calling for a renovation of the hotel's Triplex Suite. HAAK architects was requested a proposal and design concept presentation from the Hotel to provide Interior Design services for the refurbishment and renovation of the 5000 Square foot Triplex Suite located on the 53rd,54th, and 55th floor and Terrace.
Project Progress : KAPCQ
03/06/2018
The new building for KAPCQ has been approved by DOB, 13 months after project commencement. The four-story church with basement will occupy a 20,842-SF lot, and it will include a primary sanctuary (380 seats), a secondary sanctuary, a fellowship hall with kitchen, offices, classrooms, and outdoor spaces.
Construction Progress : Jersey City, NJ
01/16/2018
HAAK is hot at Jersey City! Three residential projects based in the city are currently under construction. The first project is affordable housing located in Greenville, Jersey City, and the second is a 2-family home near the major transportation hub Journal Square. Situated in Historic Downtown Jersey City, the third project is also a 2-family home in a neighborhood dominated by nineteenth-century brownstones. At a walkable distance from this house is a shopping center, the Victorian-age Hamilton Park, and the Newport PATH station.
Project Completion : Spring Restaurant (MA)
12/01/2017
Spring Restaurant; HAAK's first project in Boston, Massachusetts; is now officially open for customers. May the business be prosperous with many years to come!
Newspaper Feature
10/25/2017
The rendering of our Vernon Blvd. project was featured in The Wall Street Journal.
Our project is a residential rental building in Long Island City, New York, with panoramic views of the Manhattan skyline. Its gross floor area of approximately 483,000 square footage includes 569 market-rate units and 142 affordable units. For this project, HAAK architects is the design architect and completed its Design Development phase.
Construction Progress : Steinway Street
06/14/2017
Interior demolition is almost complete. The new core and staircase are installed, and the interior partition work on the basement and ground floor for the company head office is under way. New cladding on the existing facade will start soon; the front facade will be clad with insulated metal panels, aluminum composite panels, and ultra-compact surface panels.
Construction Progress : Englewood Cliffs, NJ
06/13/2017
Single-family house (6500 sq. ft.) is currently under construction. This two-story house includes 5 bedrooms and 4 ½ bathrooms. The foundation work is almost complete, and the framing will start soon. Construction is scheduled to be completed by December 2017.
Construction Progress : Spring Restaurant (MA)
05/02/2017
HAAK's first project in Boston, the Spring Restaurant, will open at the end of May. The site is currently busy with finishing works, and completion photos are to be posted soon.
Magazine Feature
02/27/2017
49th Avenue is featured on Residential Architect, a national magazine that provides industry news and building resources for practicing architects and home builders. This editorial examines 49th Avenue's exterior façade, the interior design of its main lobby, the rooftop garden, and more.
New Project : KAPCQ
01/03/2017
HAAK has been commissioned for a new construction project of an approximately 32,000-square-foot church. The church will be built for its young and diverse members in the Queens area. It will act as a harmonious counterpoint to the existing main chapel that is located on the opposite side of the property lot.
Construction Progress : 49th Avenue
12/28/2016
Most concrete slabs and columns have been completed. The brick work of three different colors is now in full swing, and the target date of the building's final completion is October 2017.
Magazine Feature
12/01/2016
HAAK is featured in the Winter 2016 edition of ELITE, a New York-based luxury lifestyle magazine published in Chinese. The article discusses HAAK's philosophy in architecture as socially and culturally responsible professionals and in the workplace as equal members of a united team.
Construction Progress : 36 Hudson Hotel canopy
08/22/2016
HAAK architects worked on a renovation project for 36 Hudson Hotel. This free-standing canopy was part of our design scope. Foundation and metal work are now complete, and paint and glass installation will follow next. Images will be updated once all construction is complete.
New Project : Spring Restaurant (MA)
07/18/2016
HAAK is currently working on a shabu-shabu buffet restaurant of 7,200 square feet, located in Boston, Massachusetts.
This is our first U.S. project out of the New York/New Jersey area.
Construction Progress : 49th Avenue
06/15/2016
The ground floor slab is complete and the top out is expect to be done in October.
The construction photos in progress will be posted in our website.
> project
New Project : Steinway Street
06/08/2016
HAAK has been commissioned for renovation project of 41,000sf existing office & retail building.
The new mixed-use building will include main office of development firm, rental apartment and penthouse for the owner.
Design in Progress : Vernon Blvd.
04/27/2016
Design revision of 711-unit residential building in LIC is now in full swing.
The new design will be revealed soon in our website.
New Website Launch
02/05/2016
It’s been an amazing past two years for us.
Finally we had time to look back the path we have followed and get ready to move forward.
Please enjoy our new web site. Thank you.
Approved by HPD and DOB
01/04/2016
500,000 sf condominium project designed by HAAK architects has been approved by HPD and DOB. The total number of units will be 700 including 146 affordable housing units.
