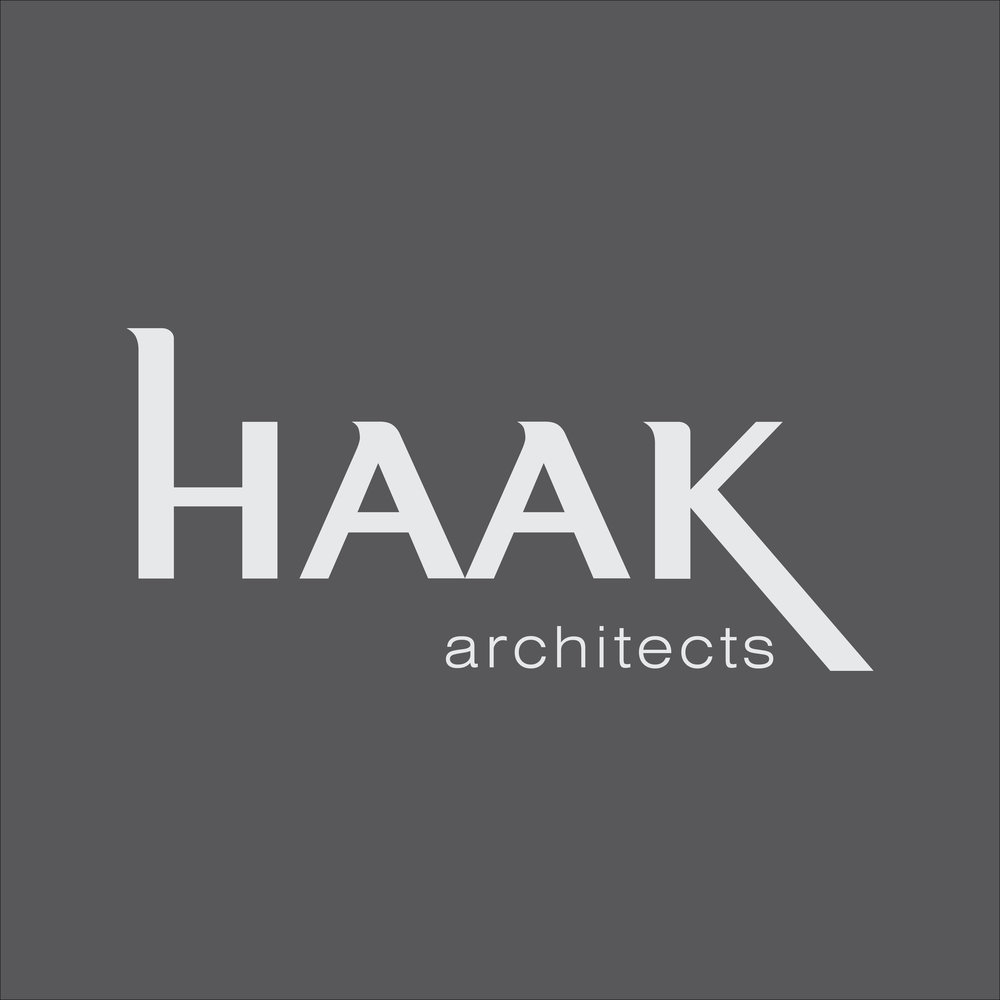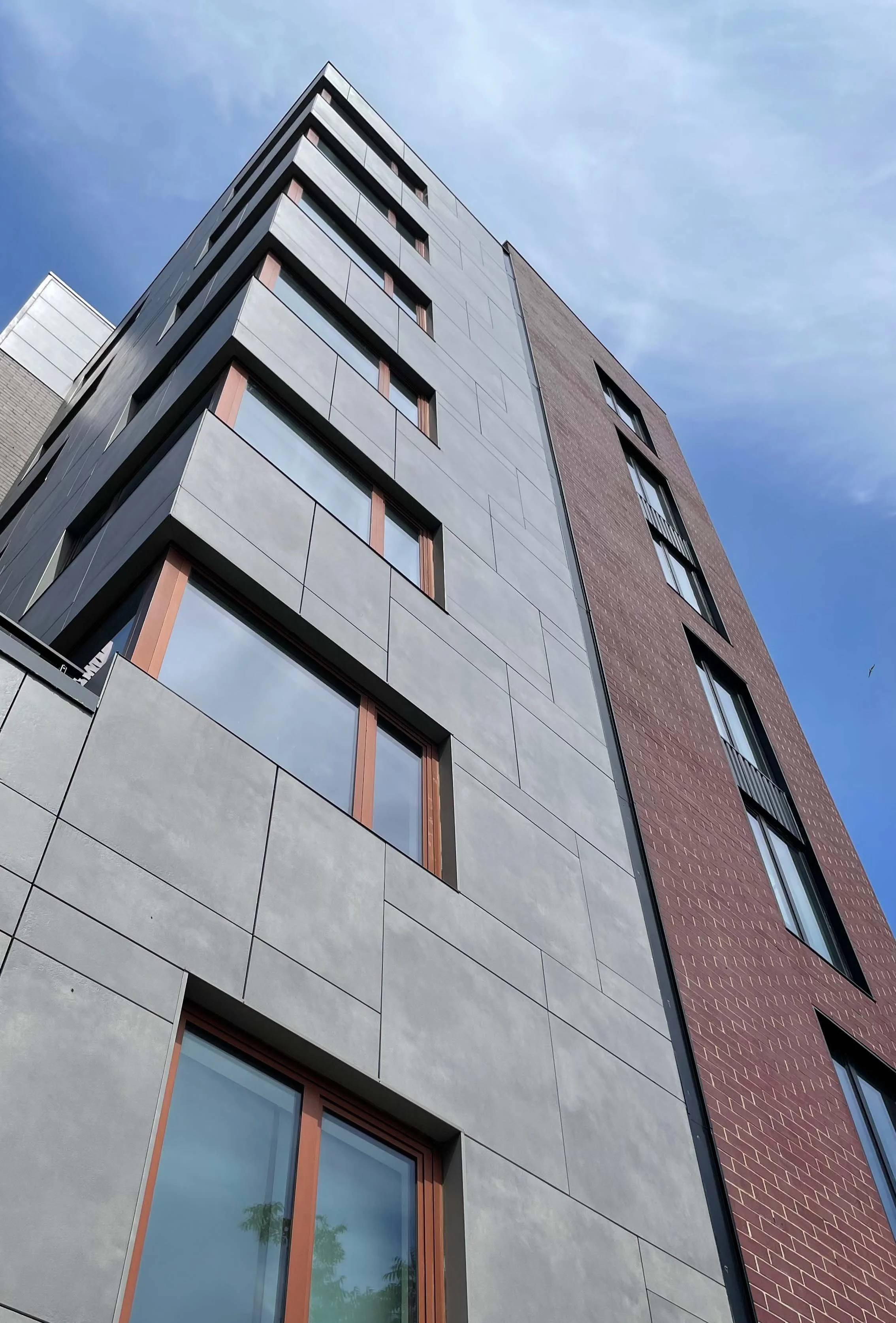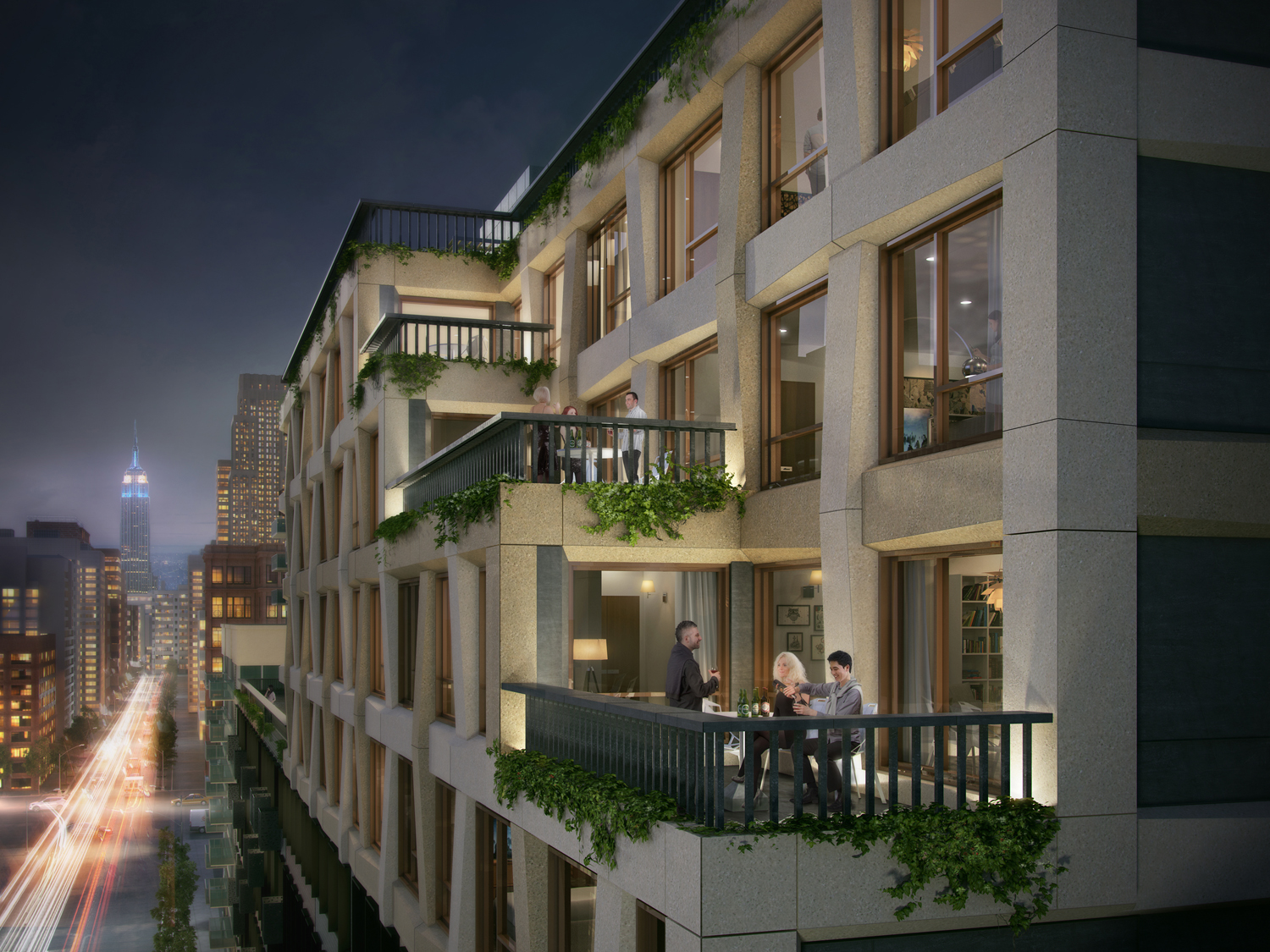hunters landing
Design Year: 2015
Type: Residential
Location: LIC, NY
Gross floor area: 132,500 sf
Number of units: 194
Project Status: Completed in 2017
The Hunters Landing is a twelve-story rental building located at the corner of 49th Avenue and 21st Street in Hunters Point, Long Island City, New York. Occupying a 26,400-square-foot lot, the property contains a total of 194 residential units.
Positioned adjacent to the East River, the building stands as one of the most prominent landmarks of Hunters Point, easily visible to commuters traveling on the nearby Long Island Rail Road or the Long Island Expressway. In turn, residents enjoy sweeping views of Manhattan’s skyline across the river.
The façade is realized as an architecture of two fabrics, separated into the lower half and the upper half. The lower half is a tricolor brick wall, recalling the mosaic linearity of Brownstone townhouses neighboring side by side. Each brick wall is divided by a dark metal reveal, and every double-story window is projected with an aluminum frame. Private balconies, also of metal, extrude spontaneously from the grid work spanning the bottom façade. What emerges is a new revolution of the everyday brick building.
The upper half introduces another language of façade design. Clad in precast concrete, the upper half is ornamented in a weaving of concrete panels, further emphasized by the panels' variation in color and in size. The top of each weave is angled to avoid snow accumulation, and the sides are angled to maximize the view to the street. Its craft altogether is a craft as well of a new wall type.
Reference image: Brownstone housing facade















