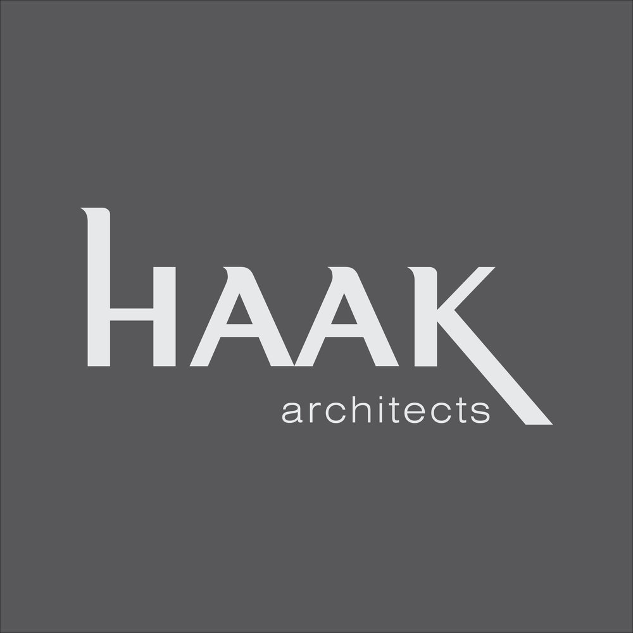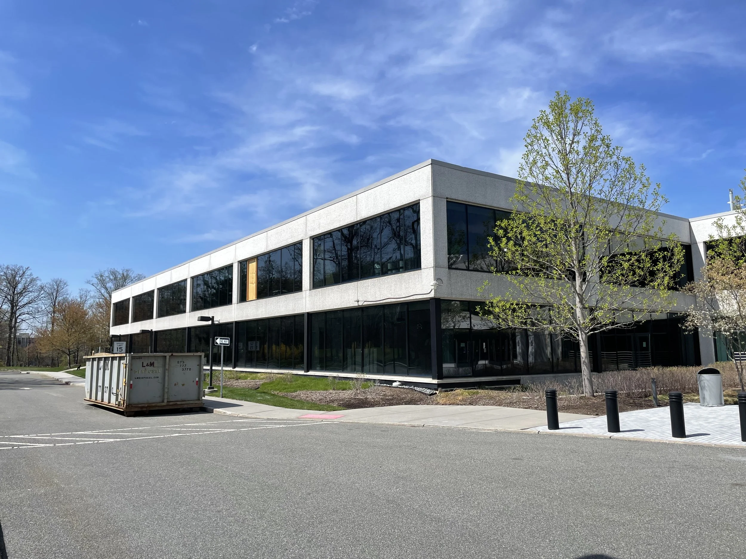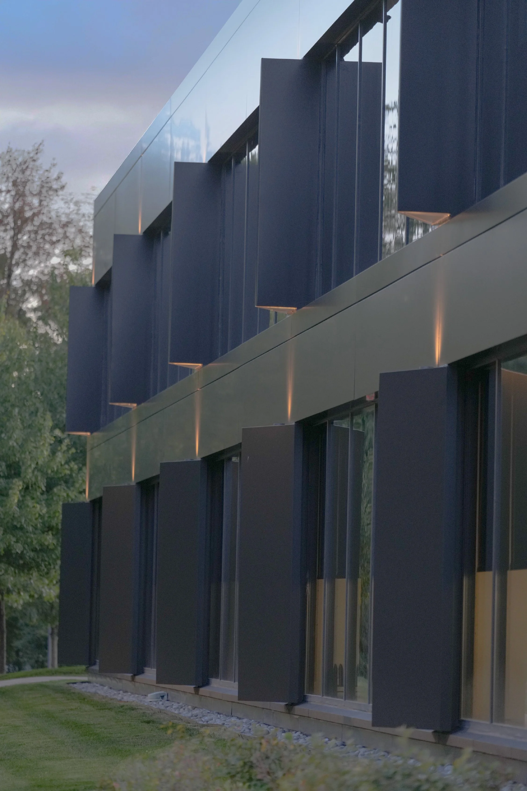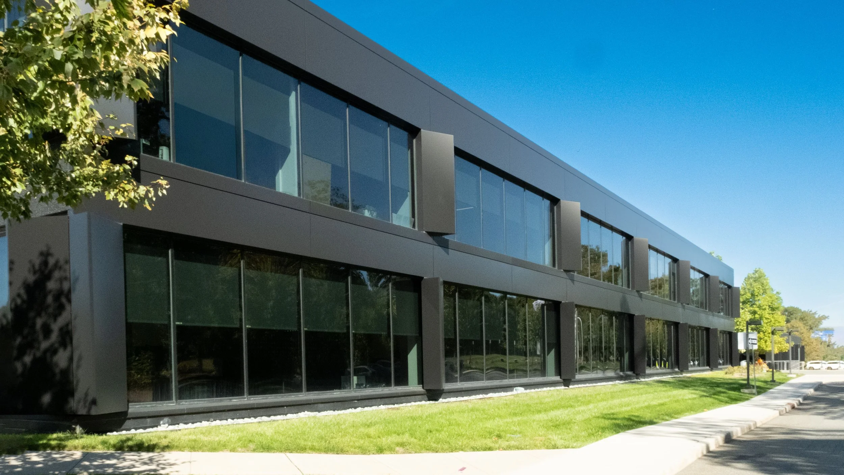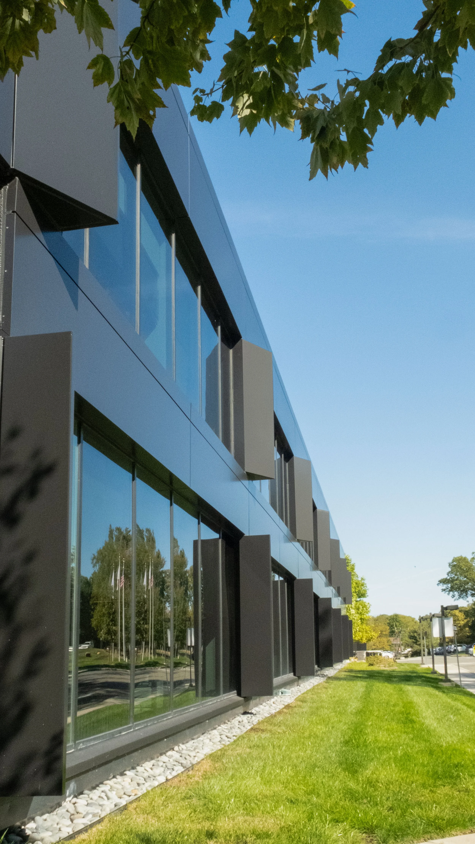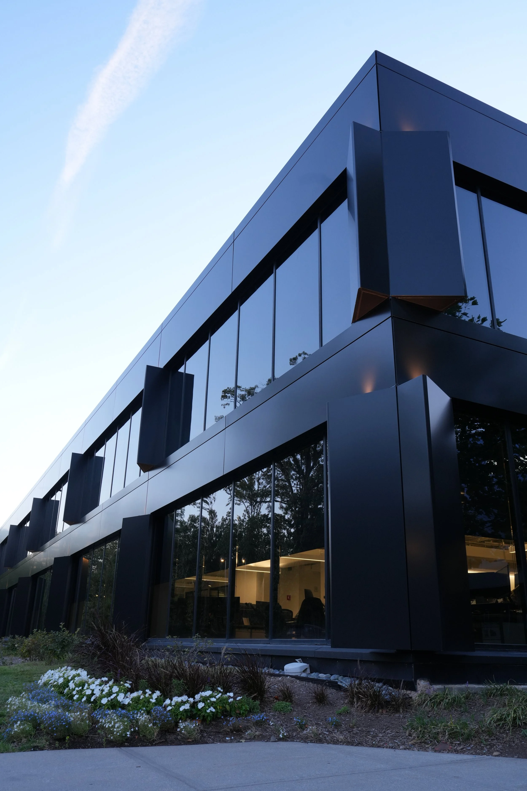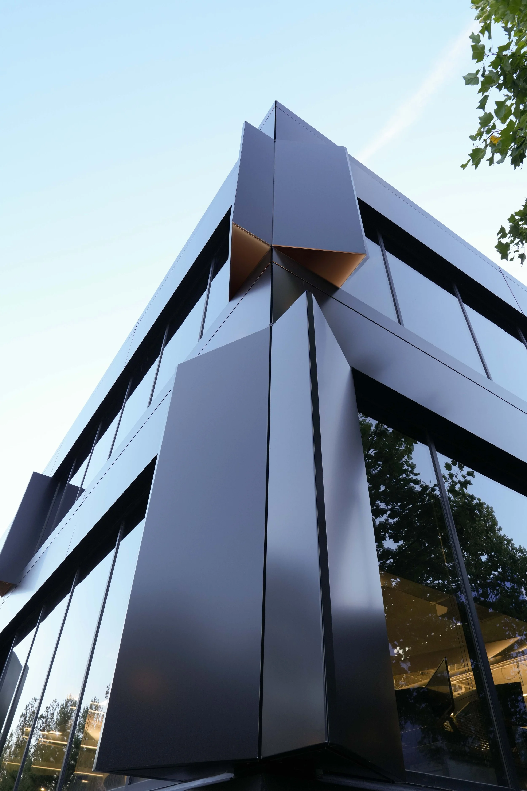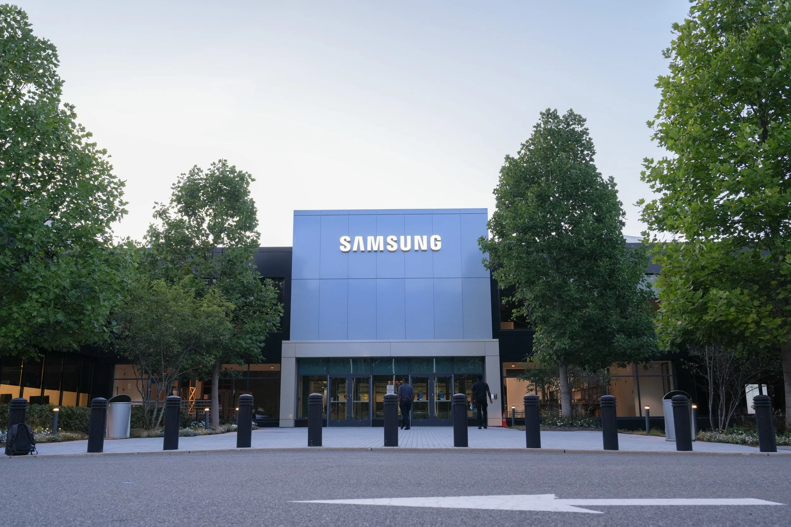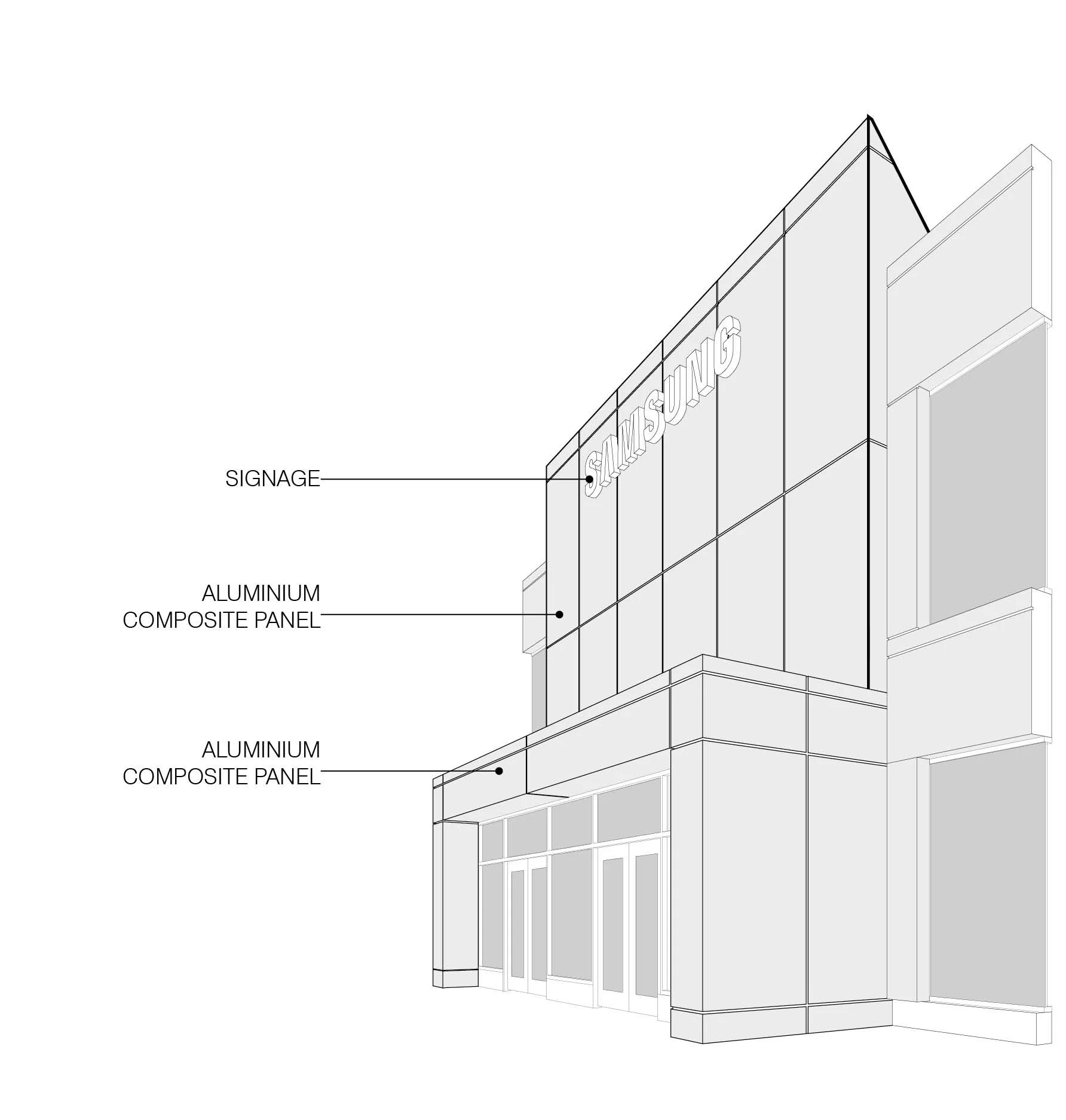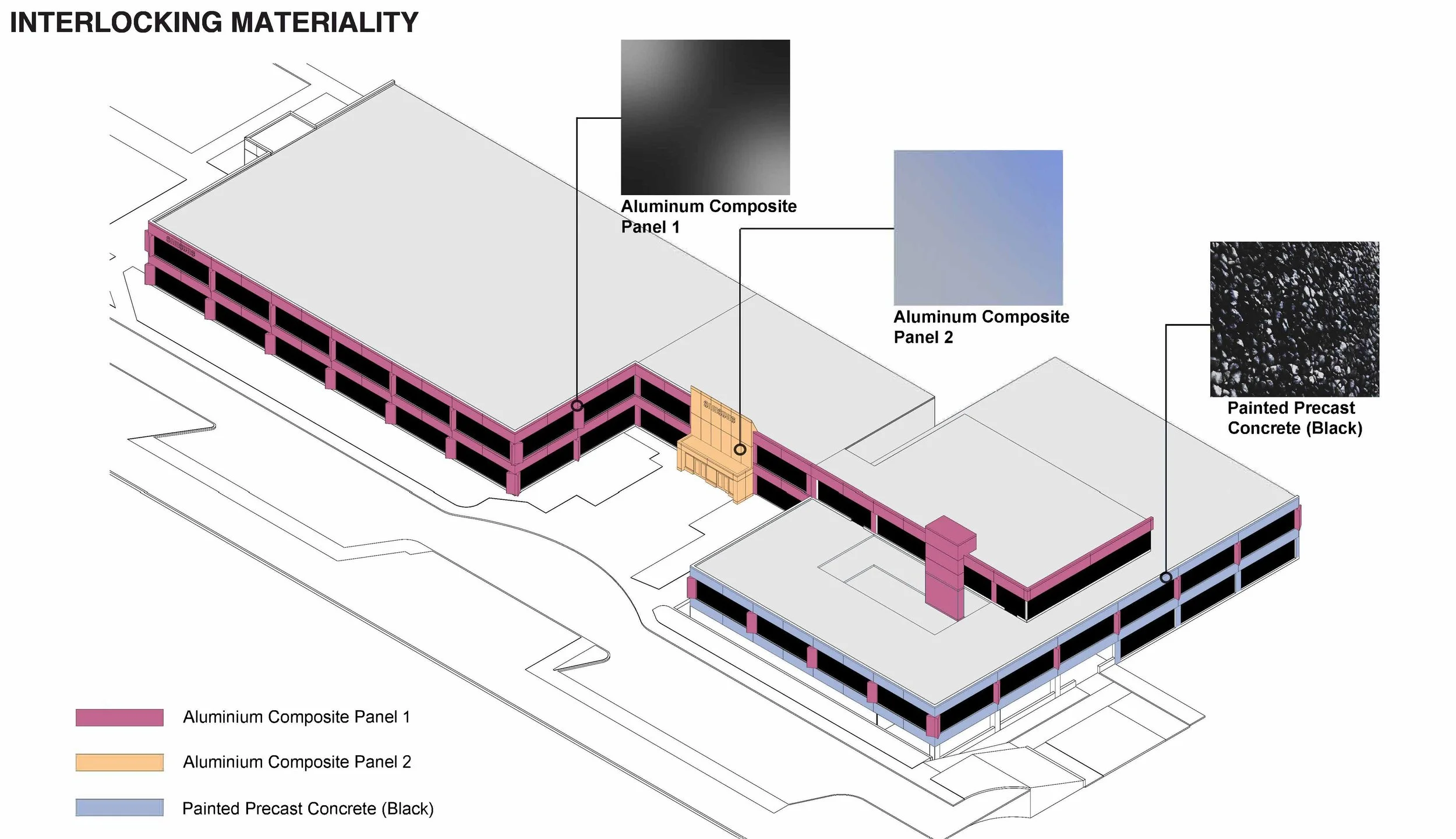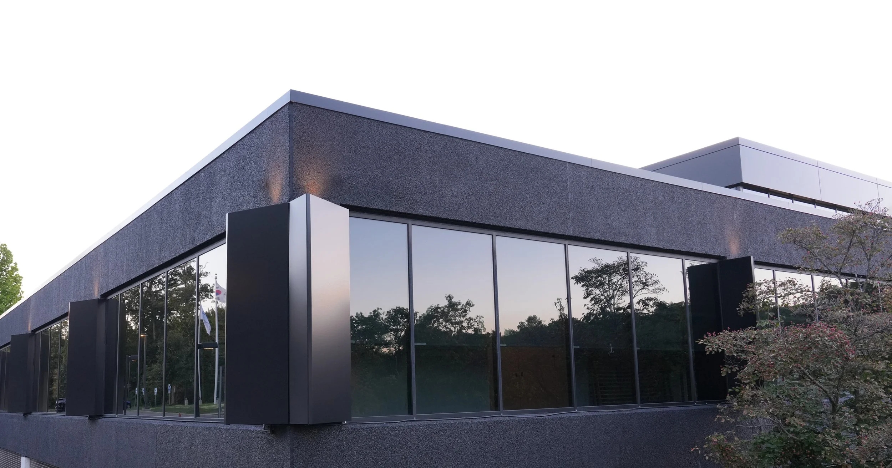samsung electronics america FACADE RENOVATION
Design Year: 2025
Type: HQ Office facade renovation
Location: Englewood Cliffs, NJ
Facade serface area: approx. 25,000 sqf
Project Status: Completed
This façade renovation transforms a rectilinear precast concrete building into a refined expression of technological minimalism. A dark metal façade and alternating vertical fins replaces the original cladding, introducing depth, rhythm, and precision. Sculpted corners, a redefined entry, and interwoven materials reveal a clear constructive logic and dynamic balance, shifting the building’s identity from corporate modernism to a sophisticated, monolithic expression of technological strength and contemporary elegance.
The existing building had a rectilinear, one or two-story massing with a horizontal emphasis, reinforced by continuous ribbon dark windows and strong, clean lines with white pre-casted concrete panels.
Our facade renovation redefined the building’s identity through a precisely detailed dark metal facade that embodies technological sophistication and minimalistic strength. The new exterior replaces the original precast concrete panels with custom aluminum cladding, producing a sharp, monolithic expression aligned with the building’s high-tech corporate function.
This renovation shifts the building’s tone from functional corporate modernism to refined tech minimalism, and redefines the building as a contemporary corporate landmark — understated yet powerful.
SITE PLAN
Vertical fin
The new facade retains the original horizontal proportion but introduces a dynamic rhythm of vertical fins and projecting volumes that break the monotony of the previous ribbon windows. These vertical elements create depth and shadow play, giving the building a sculptural and kinetic quality that changes with light and viewing angle, introducing a rhythmic sequence of light and void.
The alternating fin direction between the first and second floors enhances depth, shadow variation, and visual tension, emphasizing the three-dimensional character of the façade. This deliberate inversion produces a dynamic visual dialogue between upper and lower levels, unified by precise corner alignment and accent lighting.
The overall vertical fin composition achieves a balance between precision and movement — the façade appears solid yet subtly animated.
VARIATION OF VERTICAL FIN SHAPE
Corner Articulation
At the building’s corners, the facade geometry folds sharply, with angled intersections and faceted panels that emphasize the building’s volumetric integrity. These junctions highlight the three-dimensional craftsmanship of the design, turning functional edges into sculptural architectural moments. By aligning the vertical joint line precisely at the corner edge, the design achieves a clean, continuous datum that organizes the shift in direction while maintaining overall façade coherence.
Entry portal
The main entrance is clearly rearticulated as a visual anchor and a brand focal point. It adds a subtle reflective accent, enriching the monochromatic palette with depth and vibrancy, especially under changing light conditions.
Interlocking Materiality
The renovated façade is organized through an interlocking system of materials, where the precast concrete panel painted with black mineral paint and two distinct aluminum composite panels are composed in a layered, interwoven pattern. This interlocking concept expresses precision, continuity, and depth — visually stitching together the building’s horizontal and vertical systems into a unified architectural skin. This method avoids decorative layering and instead conveys constructive logic, where the architecture itself becomes an expression of assembly and interaction between components. The play between matte and reflective finishes, solid and light elements, and horizontal and vertical interlocks produces a façade that is minimal yet spatially rich, rational yet expressive.
