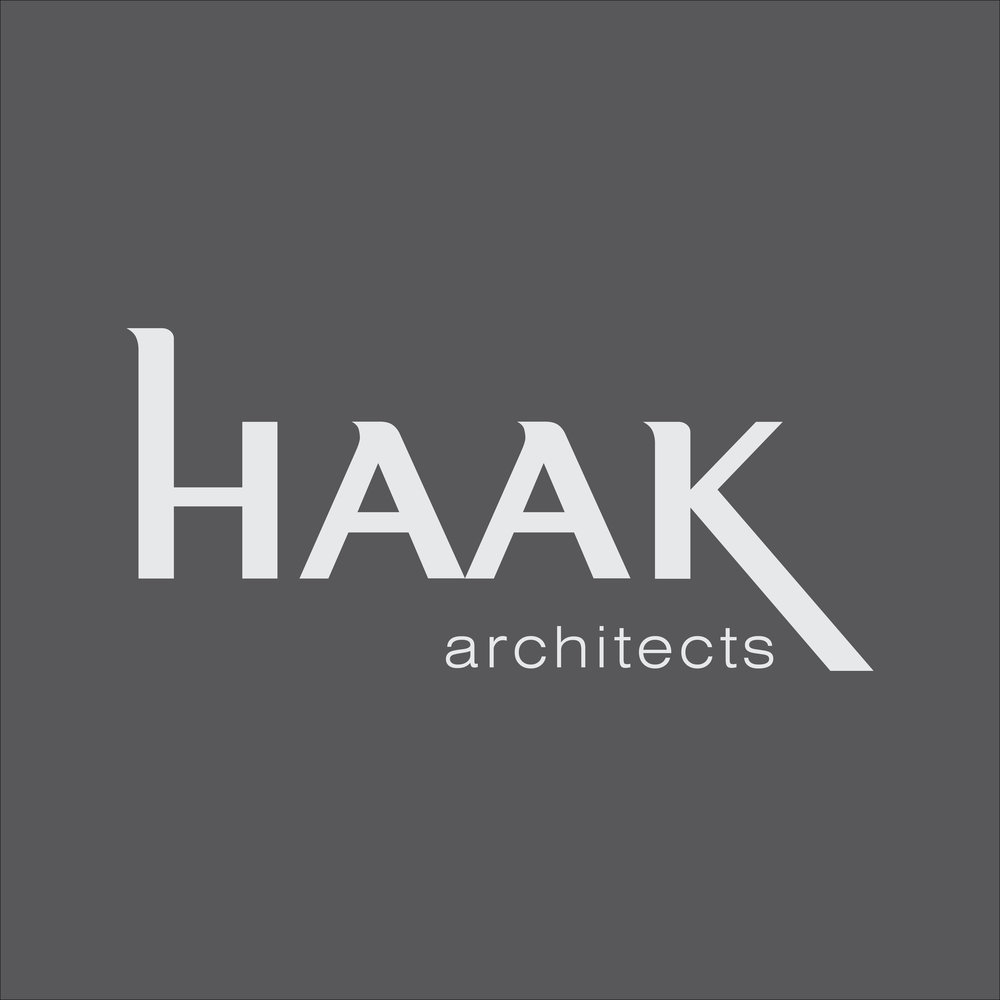Steinway mixed-use
Design Year: 2016-2017
Type: Mixed Use ( office + residential )
Location: LIC, NY
Gross floor area: approx. 30,000 sqf
Building Height: 4-story building, one basement
Project Status: In progress
This is a renovation project for a 4-story existing Mixed-used building, located in the commercial area. The client wanted a HQ office for his company on ground and basement levels, and his penthouse on the top level. The rental residential units are located on the 2nd and 3rd floors. As for the façade design, the existing granite stone panel will be replaced with a random pattern consisting of glass fiber cement panel and aluminum composite panel. This random pattern is an efficient solution to accommodate the existing condition. The interior concept for the HQ office is twofold- dark hue and industrial feature for ground level, bright and warm feeling for the basement floor. This atmosphere is achieved with a delicate selection and combination of each material. The design for the penthouse is concentrated on creating the bright and warm interior space. For the living room and dining room, we tried to keep the feeling from the one single spacious room, minimizing decorative features. The outdoor terrace will provide the nice babeque place on the Ipe wood deck, enjoying the spectacle view of Queens.
facade detail: aluminum composite panel and glass fibre cement panel
pent house: master bedroom
pent house: master bathroom
pent house: living room
pent house: kitchen
pent house: terrace
office: ground floor
office: basement floor
office: main lobby and reception desk









