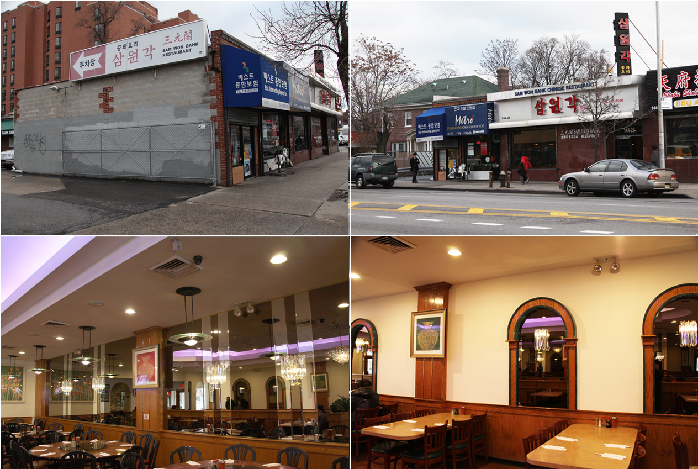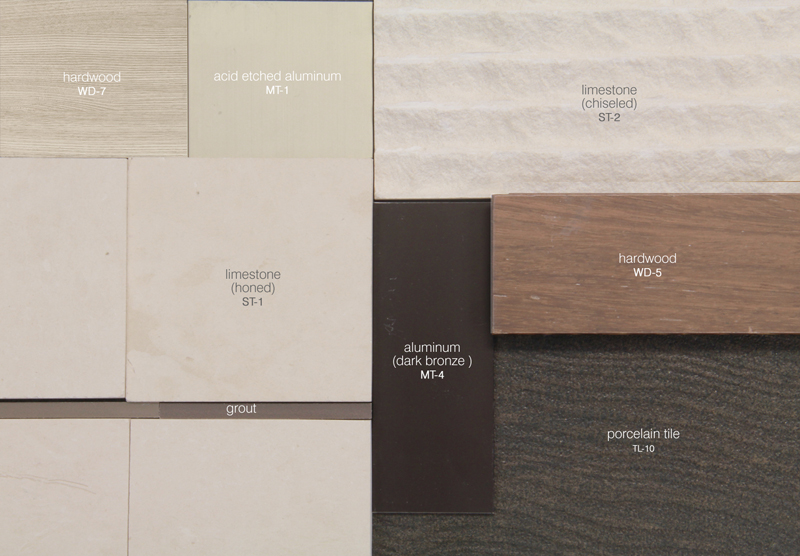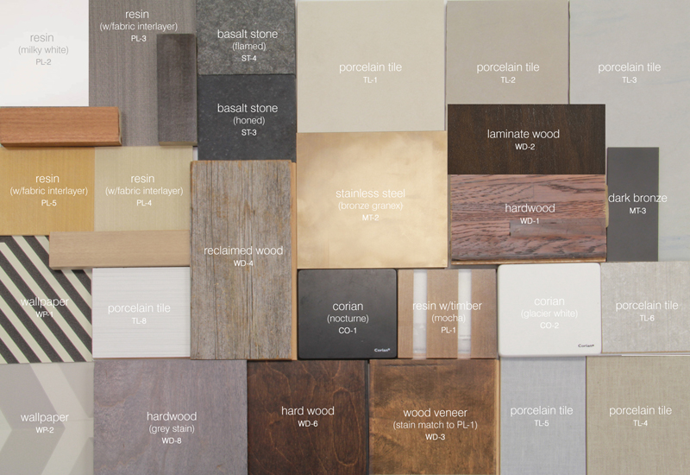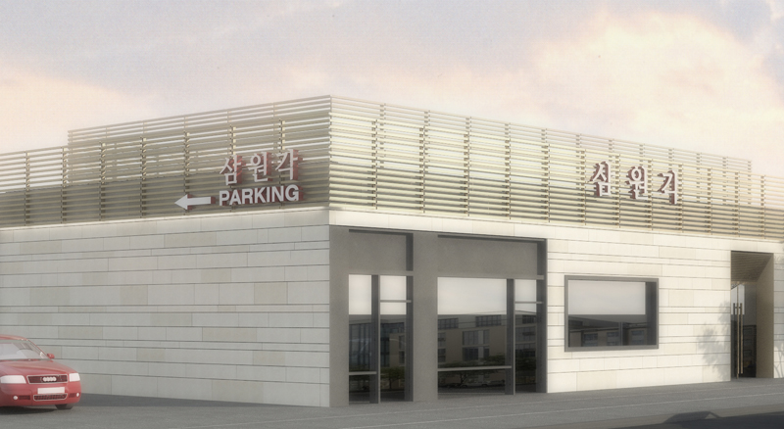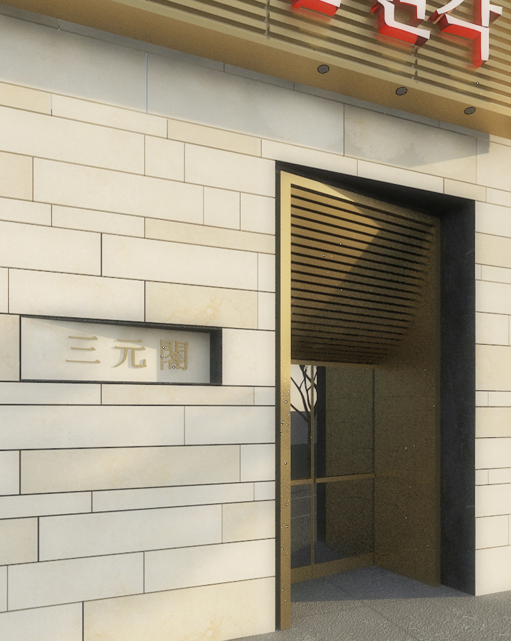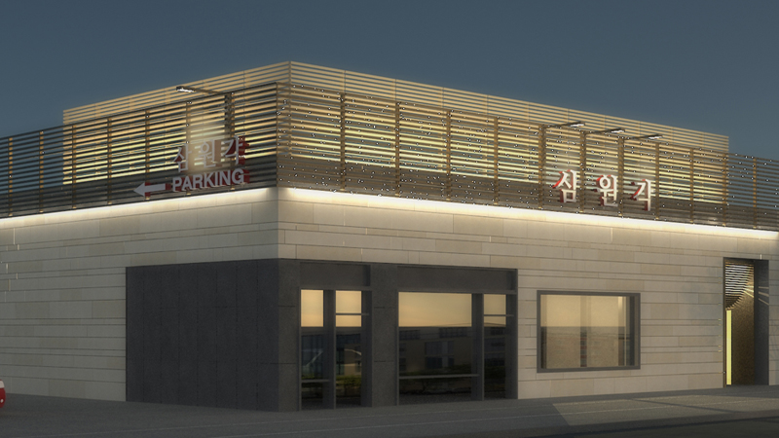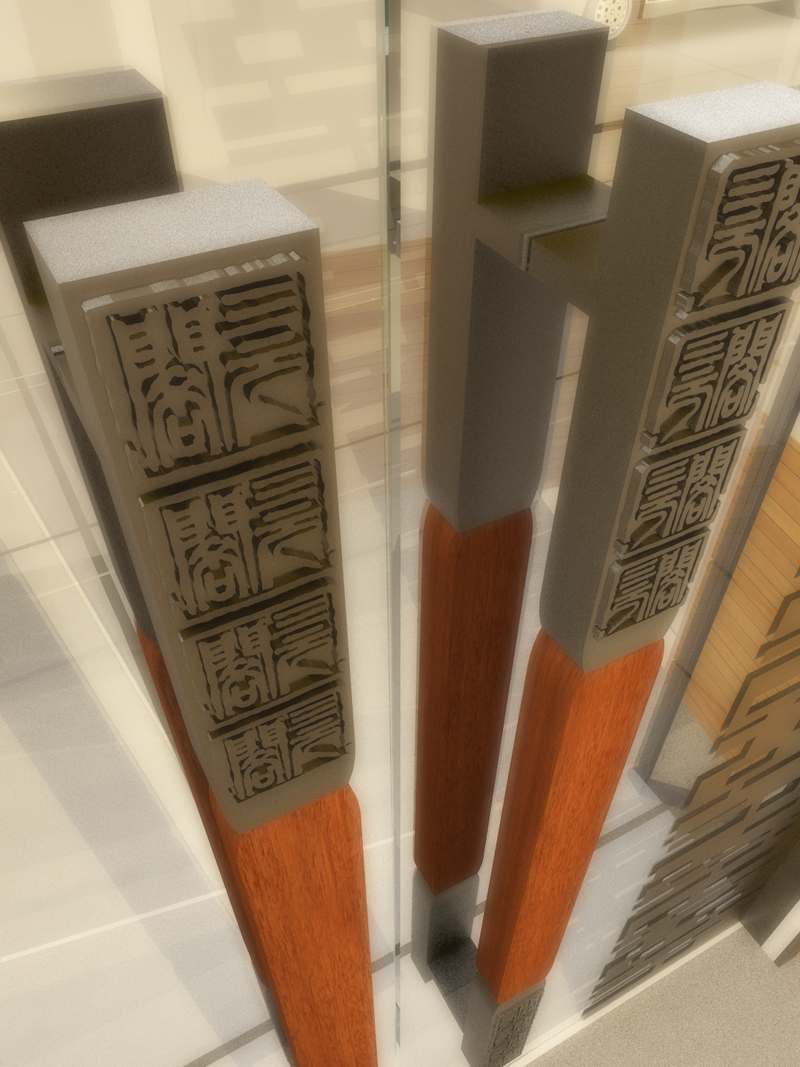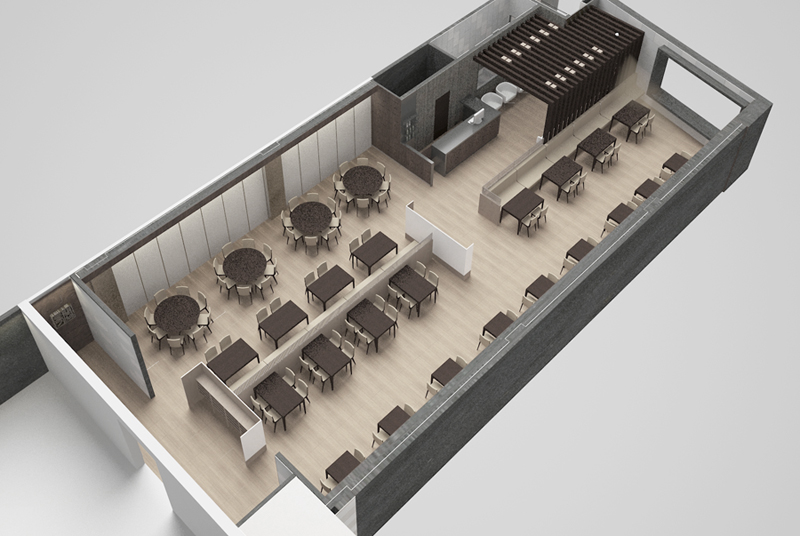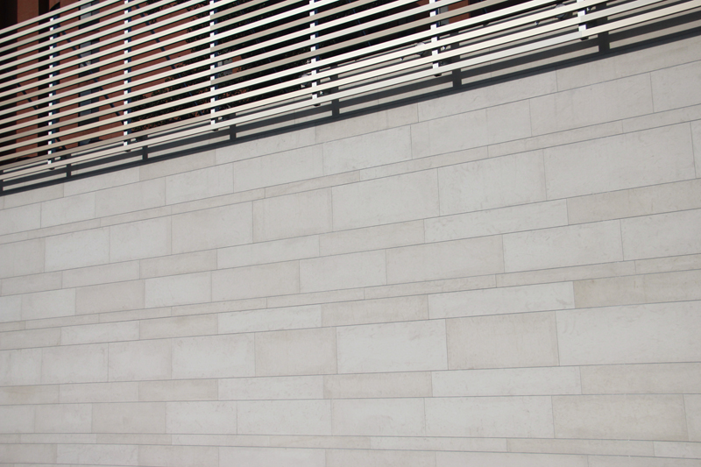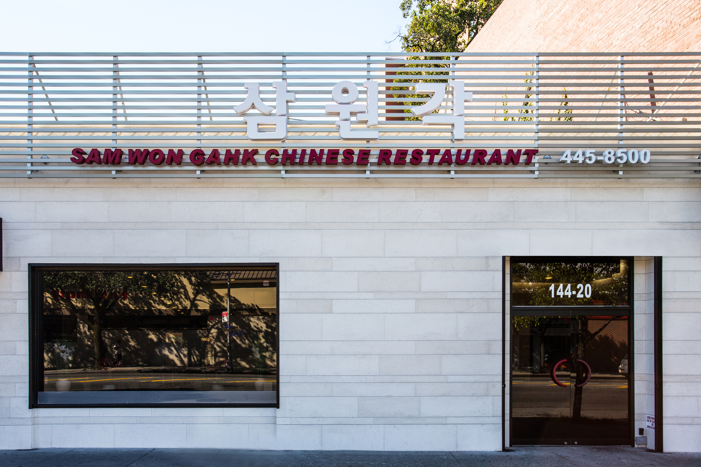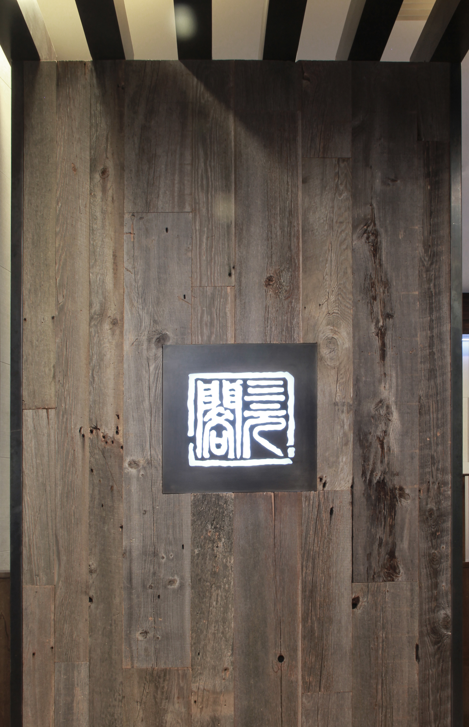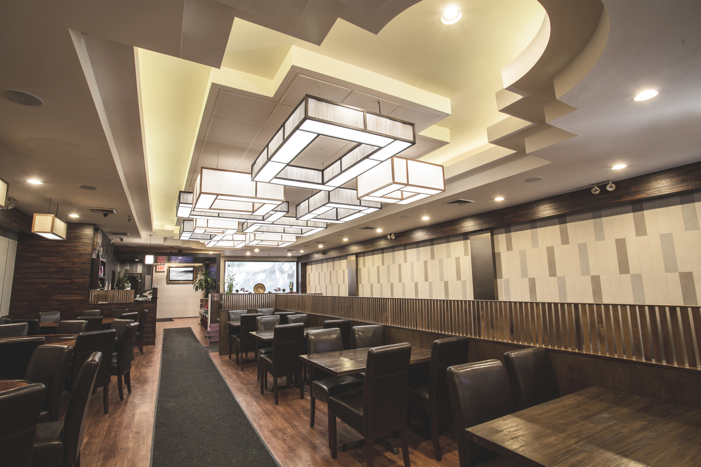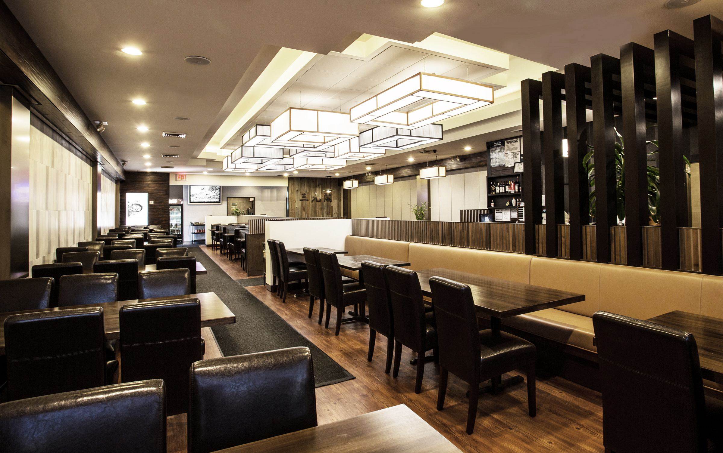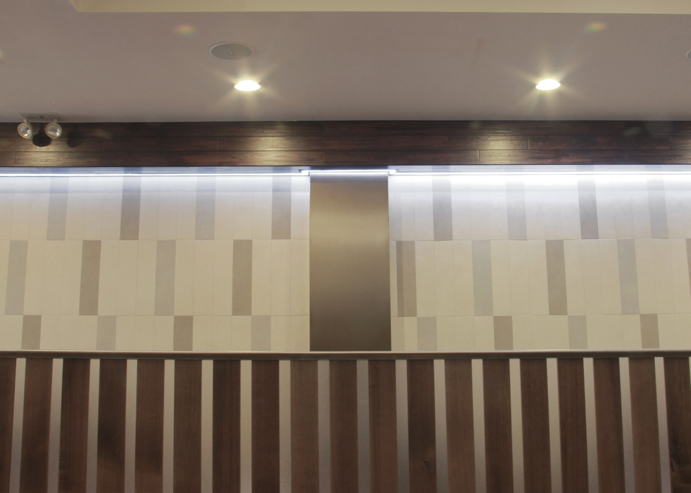SWG RESTAURANT
Design Year: 2014
Type: Restaurant renovation (façade & interior)
Location: Flushing, NY
Gross floor area: 5,520sf
Project Status: completed
This is a renovation project for 30-year-old renowned restaurant in Flushing , NY. HAAK architects designed the new facade, entrance vestibule, waiting area, interior walls, basement floor, and all custom furniture. The focus of this design was the balance and interaction between materials. We explored a diversity of materials and tried to interweave them with each other. The facade which are clad with limestone(honed finish) and acid etched aluminum louvers provides this drab area with a comfortable and sophisticated look, creating a new yet humble relationship to the surrounding context. For the interior space we used various different materials based on a strict color palette. We tried to create a space in a more intimate and warmer atmosphere within the variety of material use.

